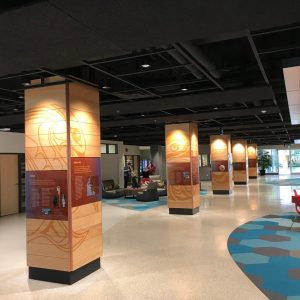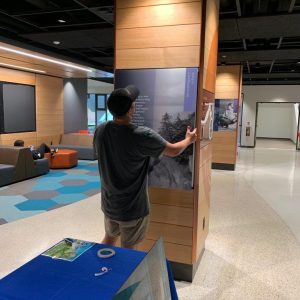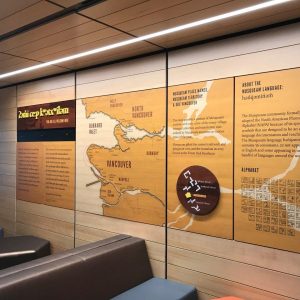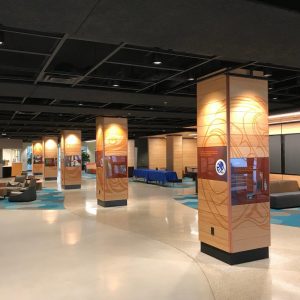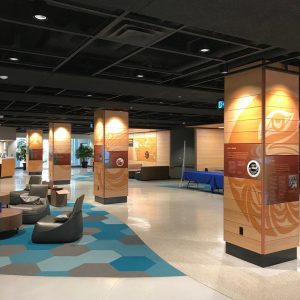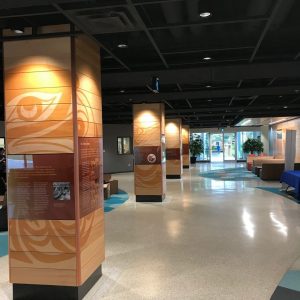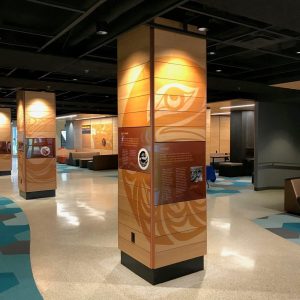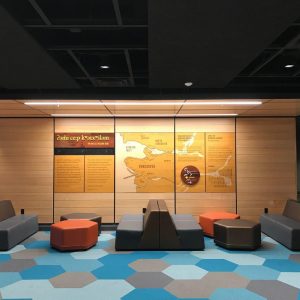Beautiful Totem Prints for the University of British Columbia
The Commons Block of the Totem Park Student Residence at UBC serves six residential houses, with food services and other student amenities. Recently, it went through a major revamp of its Commons Block area with an upgrade to its environmental graphics in the lounge. This upgrade includes 5 pillar graphics and a custom printed wall section.
Taking advantage of the dynamic column height and long view perspective, the interior and exhibition design by PUBLIC Architecture + Communication (publicdesign.ca) incorporates Musqueam history, culture, language, and teachings. Colors are derived from the Musqueam traditional color palette and woven into graphics, wall, floor and furnishings. Large-scale, direct print on wood illustrations by artists Diamond Point and Suzanne Guerin draw visitors and residents around the columns motivation an exploration of stories written by the Musqueam community.
While a simple feat on paper, the steps involved in completing this project were anything but. From designing to testing, and installing – each step required careful planning and precise measurement to put all the pieces together. Here’s how the whole job panned out:
- The first stage was to verify and create a PDF proof showcasing the print design, sizes, and layout.
- Next, we had to match the dimension of the final print with the physical pieces to ensure the dimensions provided are accurate.
- Since we only had one chance to get the print right, we did some pre-testing (by printing on paper) to ensure the print aligns properly.
- During the printing stage, each panel was matched to its adjacent panels to ensure the image overflow lined up properly.
- Along with 20 printed wooden slabs, we also produced 21 acrylic prints that were backed with black-painted MDFs.
- Once all the printing was done, we did a test to confirm that the acrylic prints fit within the wooden slabs (as the acrylic needed to add up to same thickness).
The last step was to install the graphics. Wooden slabs were put up first, followed by acrylic panels and dimensional elements. In the end, the whole job consisted of:
- 22 precut and polished 1/8″ Acrylic
- 22 painted 0.5″ MDF panels
- Various 3D Letters and Numbers on 1/2″ Acrylic wrapped in Gold Vinyl
- 15 prefabricated wood panels (each at 10′ length)
HOW CAN WE HELP YOU?
Email us your enquiry at info@mg2.staging-exquison.info or call us at +1 604.437.8444
